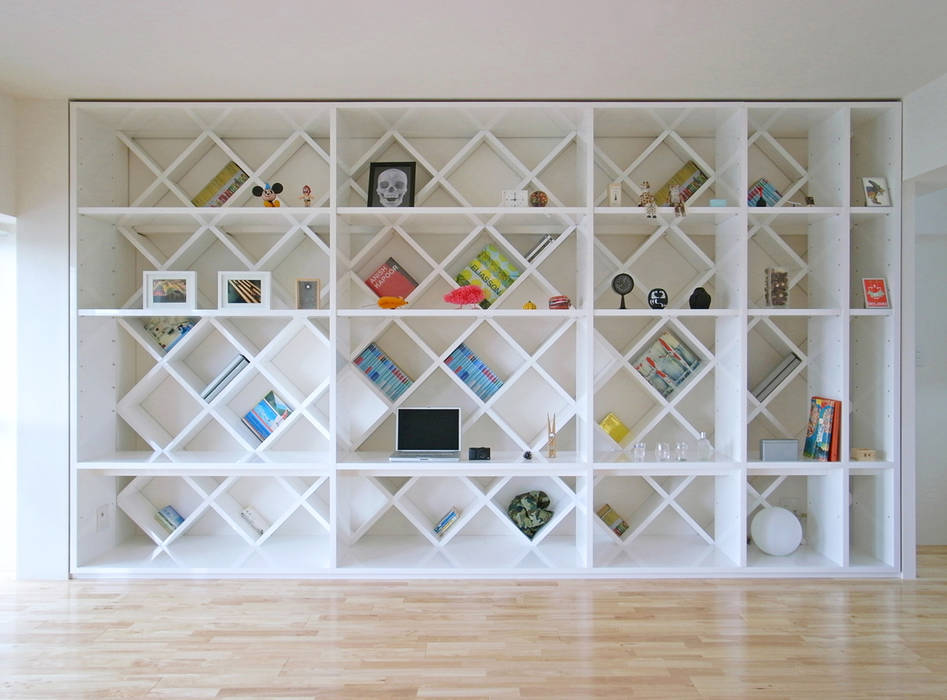西葛西にある築 30 年以上経過した集合住宅の 1 住戸を改修した。
雑多な生活感を包み込み、集約して表出することが出来る計画を目指した。重層家具は奥の斜め格子と、手前にある幅の異なる可動棚で構成されている。斜め格子の棚には、本や DVD などの表紙や背表紙が並び、多様な背景を作り出す。そして、手前の棚に置かれた家電や日用品などと多重を成すことで、何気なく溢れ出た生活の様相を、重ね模様のように彩り豊かな風景へと置換する。
また、北側に共用廊下を配した片廊下型で計画された集合住宅の場合、南北を繋ぐ住戸内の廊下は日当たりが見込めず暗く陰気な空間になっているのが実情だ。廊下の壁面に高光沢の仕上げを用いることで、あたかも窓があるかのように、廊下には外部の風景が現れる。廊下にまで引き込まれた風景は、対面に反射し、合わせ鏡の様に増幅してゆく。狭窄だった廊下は、風景に溢れた拡がりのある空間へと変容する。
Superimposition
This project is renovation of a unit in the apartment that is older than thirty years old at Kasai, Tokyo.
We aim to plan that can wrap around a feeling of life miscellaneous.
The multi layered furniture is constituted of two elements: the shelf of diagonal grid in the back and the shelf of different widths in the front. Books and DVD are displayed on the shelf of the diagonal grid in the back. Then, those create diverse backgrounds by its covers. Home appliances and daily necessities are placed on the shelf in the front. The multilayer is formed the thing that is placed on the back and front. And, the aspect of everyday life overflowing casually be replaced by the colorful landscape like a japanese superimposed pattern (means Kasane-moyou in japanese).
A corridor connecting the North and South in the dwelling unit has become dark and dismal space in the daytime. By using a high gloss finish on the walls of the corridor, the landscape appears on the corridor as if there is a window. The landscape that has been appeared in the corridor is reflected in the opposite faces. Then, those images are amplified like an opposite mirrors. The narrow corridor is transformed into the space that is filled with a lot of landscape image.

