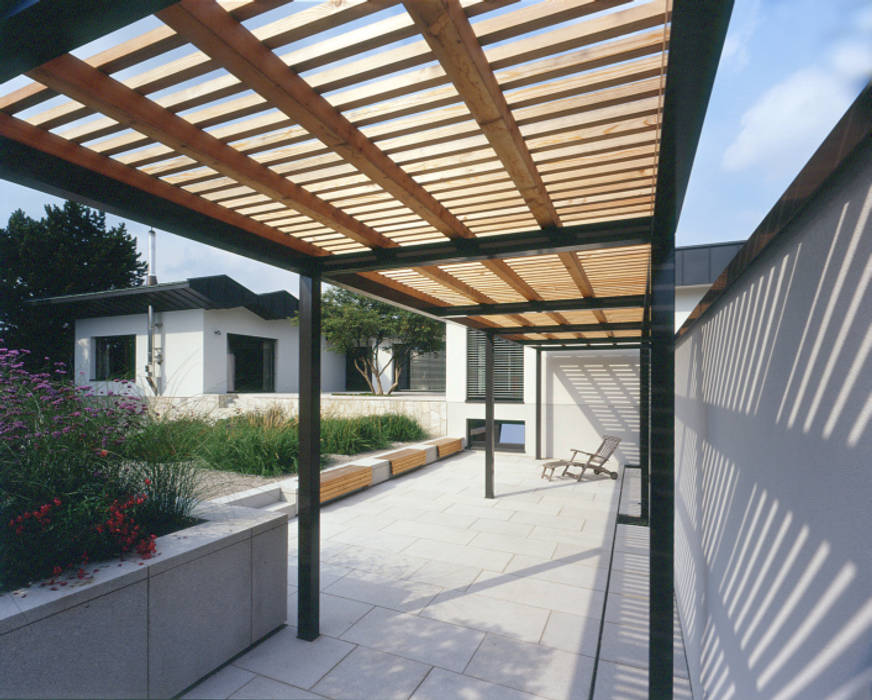

The existing L-shaped bungalow from the 1960’s was enlarged with a side wing to
create an enclosed south facing terrace.
The basement was refitted and converted into liveable work space. A new
roof, windows with sun protection, modernised floor coverings, new bathrooms
and complete technical refit were part of the renovation. Solar panels were
installed in the modernization as well as complete interior furnishings.
クレジット: Miekenclever, Munich
類似する写真
