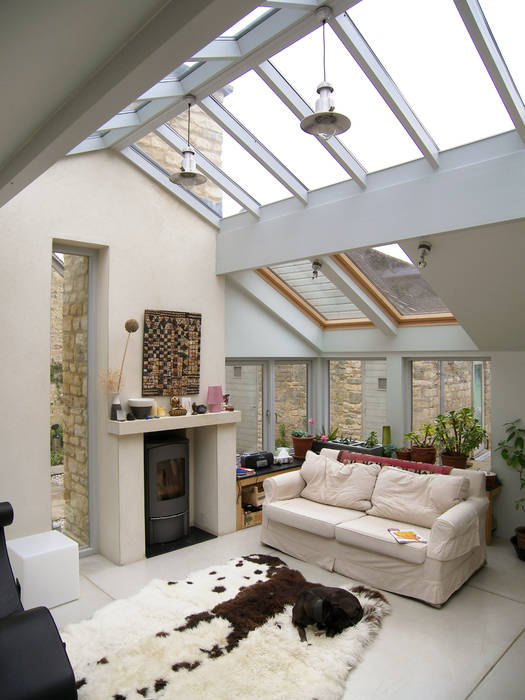Originally built in the late 17th century but later altered and extended, this farmhouse had a poor aspect to the large garden. By reconfiguring part of the ground floor and creating a porch, utility room and boot room, this highly glazed extension links directly with the main living spaces in the house. The new room has windows and skylights carefully positioned to receive sunlight from all sides and to look out over the large garden.
The extension was designed to be contemporary but shares natural stone walling and clay plain tile roofing with the main building.
There is a palette of unfinished materials including natural stone from a local quarry, Western Red cedar boarding and galvanised steel. The cedar boarding is weathring silver, similar to the galvanised steel.

