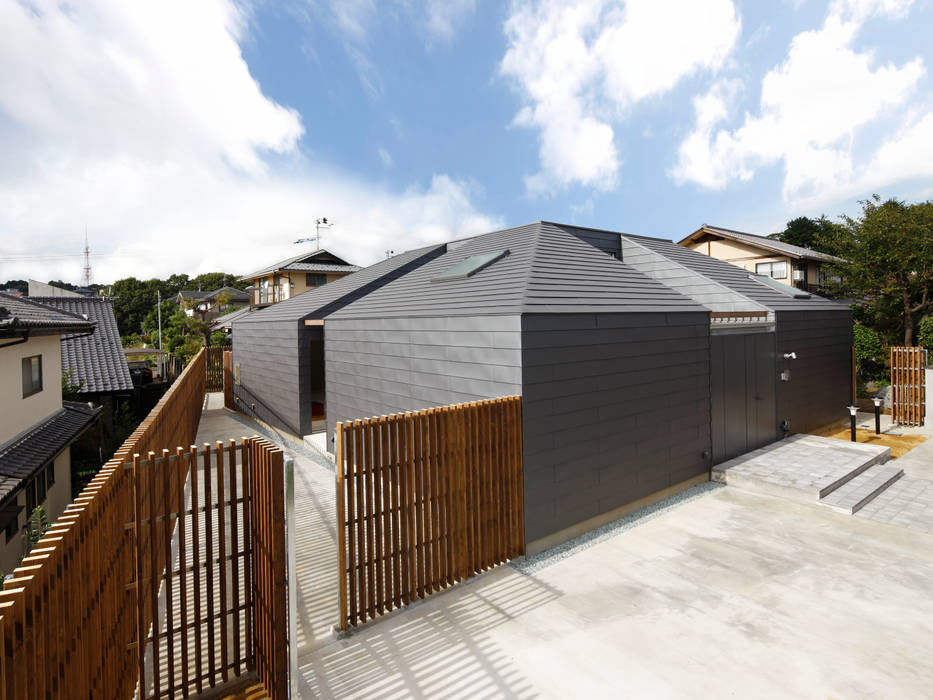

母屋のとなりに建つ、第二の人生をむかえる夫婦のための平屋の住宅である。
敷地は仙台市の都心部を流れる広瀬川流域の南側に位置する「八木山」と呼ばれる丘陵地帯にあり、岩盤を削って昭和初期から造成され始めた、市内では歴史ある住宅地である。東となりにこの住宅ができるまで暮らしていた母屋が、そのほかにも住宅やアパートが隣接し、四方を建物で囲まれた閉鎖的な環境であった。クライアントからは周囲の建物を気にせず生活できること。そして母屋とのつながりを考慮した、明るく風通しの良い住まいが求められた。
建て込んだ周囲からの適度な離れを確保するため、敷地のほぼ中央にボリュームを配置することから検討を始めた。外周には開口部を設けず、玄関や母屋への勝手口、リビングと寝室をやわらかく区切る内庭、そして明るい水回り空間となる四つのテラスをボリュームから抜き取り、そのすき間に高窓と掃出し窓を開けることで、周りに対して閉じつつも室内への十分な通風と採光を確保した。母屋や周辺の建物となじむよう、ダイニングの四隅を頂点とする勾配で屋根をそぎ落とし、熱気抜きのための天窓を開け、自然換気を促すよう計画した。
外部であるテラスも含め、すべての部屋が等価に並ぶ平面形状は空間が終わりなくどこまでも続いていくような印象を与える。その一方、内と外、木と白、フラット天井と勾配天井など、並び合う部屋の仕様を変えることで、刻々と変化しつづける空間の表情はそれぞれ異なっていく。それはまるで複数のリズムが同時に演奏されることで独特なリズムを生むアフリカの民族音楽(=ポリリズム)のようであり、個々の空間が独自のリズムを刻み、それらが組み合わさることでひとつの建築をつくりだしているといえるだろう。そのような建築ではさまざまな空間や時間が絶えず生まれ続けるため、自分が心地良いと感じる居場所を日々発見することができる。例えば、家中をぐるぐると子供たちが楽しそうに走り回ったり、ダイニングで太陽の光を浴びながら家族みんなで食事をしたり、テラスで風を感じながらゆっくりと読書をしたり、天窓越しに星を見ながらお風呂に入ったりと。そのような想像力あふれる魅力的な暮らし方を喚起し許容する、「空間のゆらぎ」のようなものをこの建築で実現できたのではないかと思う。
This one-story house is for an old couple will spend their rest of life after retirements.
The house is located in Yagiyama hilly district which lies south of a Hirosegawa river terrace. It is a historical residential area developing from the beginning of showa era 1960 by scraping off bedrock. The site is surrounded by houses, apartment, and a nearby house which client's son family is living, so the clients requested living in privacy, but a sunny and breezy house while considering connection with the nearby house.
To take appropriate distances from the surroundings, first I decided to put volume at the middle of the site. Instead of no window at outer walls, I took out four spaces as terraces from the volume: the entrance, a side door connecting to main house, a bright wash room, and a garden space softly divides living room and bedroom. Then setting high or small windows in those spaces allows daylight in with good ventilation while keeping privacy. As for the roof, I cut off the slope at the four corner of central volume to adjust to surrounding houses; besides, there is a skylight to release hot air and prompt natural ventilation.
The flat shape formed by equivalently arranged rooms including
exterior terraces gives an impression that the space is unending. On the other
hands, the space expression is ever changing since each room has various
specifications; exterior to interior; woody color to inorganic white color; and
flat ceiling to inclined ceiling. It is like African music which has a unique sound
by playing various rhythm at the same time, that is to say, Yagiyama house is
created as architecture by combining individual rhythm of each space. This kind
of architecture is producing various time and space from moment to moment, so
every day each client can find the place where each of them feels comfortable;
such as the moment their grand children happily running around, family dinner
with feeling a breeze, reading under the sunshine, or bath time under the
star-filled sky. I hope this architecture achieved fluctuation
of
space which allows creative and fascinating life.
竣工:2012.08
用途:個人住宅
計画地:宮城県仙台市太白区
敷地面積:468.96㎡
建築面積:137.47㎡
延床面積:137.47㎡
構造:木造
規模:平屋建て
構造設計:中畠敦広+森部康司
