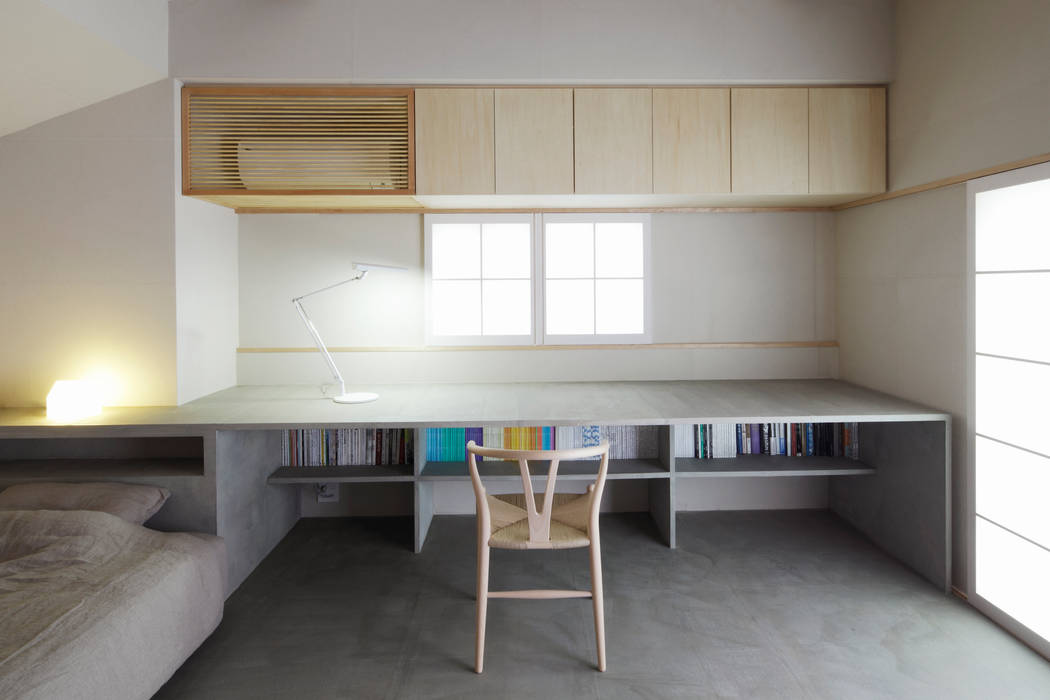住まいのインテリアコーディネーションコンテスト2013「優秀賞」
主要用途:専用住宅(子供部屋)
タイプ:リノベーション
敷地:京都府向日市
家族構成:50代夫婦と中学生
竣工:2012.05
写真:吉田祥平
敷地は京都府向日市。
古くからの街並が残る京都の旧市街に位置した住宅で、
周辺の家々の中でもとりわけ古くから残る木造住宅の一室。
昔クライアントのご両親が使用していた部屋を、
中学生の息子の部屋に改装する計画である。
木造建築特有の障子や大梁といった既存空間のなごりは残しつつ、
それらに繋がる素材として「和紙」の使用を決定した。
室内の壁・床・天井全てを和紙で包み込みながら既存の木造空間を象徴する
大梁を露出する事で、新たな空間の中に既存空間の面影を感じられる
新/旧の緩やかな繋がりを図った。
The site is located in Muko city, Kyoto. It is located in a quite old neighborhood that still maintains a traditional image in the province of Kyoto. And it is one of the oldest houses in the area. The project is to renovate the old room occupied by the client’s parents into the child’s room. The idea is to leave the relic that caracterised the traditional wooden house such as Shoji screen and large beams. For its connection they decided the use of washi (japanese paper) We tried to create this connection between new and old by the feeling of the remnants of the pre-existing space; by covering totally the wall, floor and ceeling wtih washi paper and expose the wooden beams typical of a wooden space
House in Muko city
Completion: May, 2012
Location: Muko city, Kyoto
Family structure: Maried couple (60s) and a child in secondary school
Building use: Children bedroom
Type: Renovation
Main structure: Wooden structure
Total floor area: 20m2
Photograph: Shohei Yoshida

