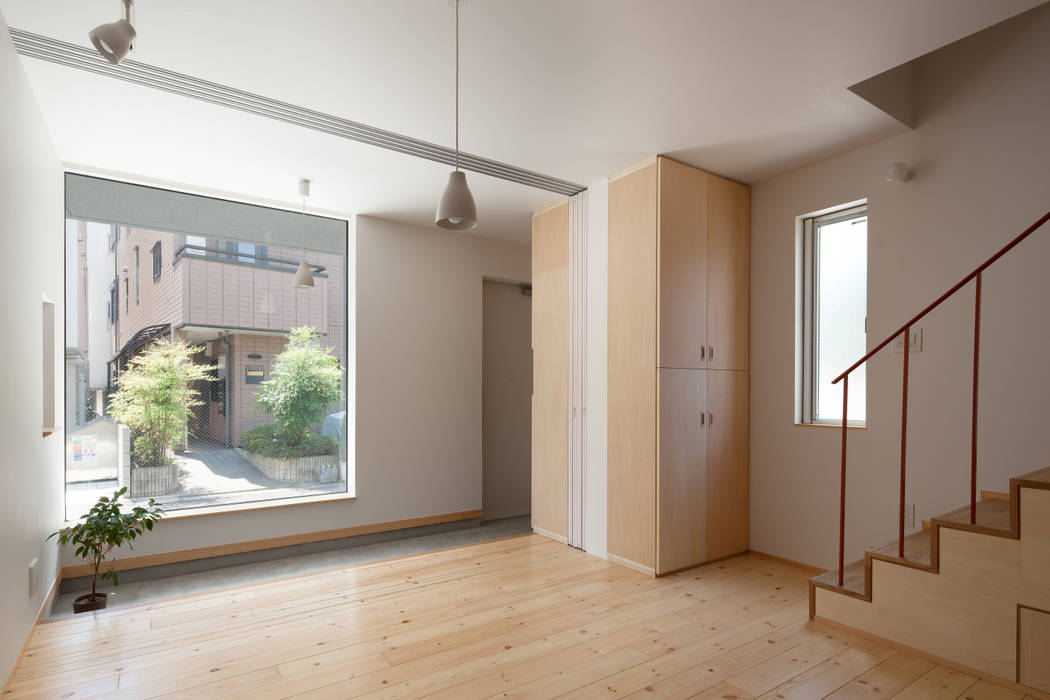敷地は中野の住宅が密集する地域。7m最低限度高度制限がかかり周辺には3階建ての建築が多く建ち並び、道路が接続する南面以外は、周囲との関わりや内部への外部環境の取り込みが多く望めない条件だった。
限られた敷地の中で、床面積を必要な諸室で切り分けていくと、それぞれの場所が1つの部屋として成立し難い程の広さとなってしまうことから、水周りを除いたほとんどの部屋は仕切りを設けていない。どこにいても家族それぞれがゆるやかに関わりあう空間となっている。
1階に配置されたリビング・ダイニングスペースでは、この規模の住宅としてはやや大きい幅2,000×高さ2,300の開口を道路に対して開け放っている。内部空間の開放性を獲得すると共に、外部との直接的な関係性がつくりだされる場となることを目論んでいる。
周囲とつながりをもたせることとプライバシーを確保することは相反することのように考えられがちだが、ここではつながりを遮断することでプライバシーを確保するのではなく、つながりを制御することでプライバシーの確保をおこなっている。土間がその制御装置の役割を果たしている。玄関を兼ねる土間は、室内における軒先空間である。時に外からの訪問客を迎える場となり、また別の時には、室内空間の延長として、家内の作業をおこなう場となる。
土間のすぐ奥には光や気配を柔らかく変換する太鼓張り4連引き込み戸を設けた。この引き込み戸を、閉め切る・開け放つ・半分だけ開く(閉じる)など状況に応じた使い方をすることにより、土間のつながりとしての役割は強化される。
この建築のもう1つの特徴に、木造耐火建築物であることが挙げられる。この建築が建つ地域は中野区により、大規模地震に伴う市街地火災の延焼防止を目的として一定条件を満たす耐火建築物の建設に対し、建築費の一部が助成される地域に指定されている。この助成を活用し木造でありながら耐火建築物とすることで、1時間耐火性能を確保しつつ、コスト面の抑制を図ることが可能となった。
A site is an area where a residence crowds in Tokyo.
Since restriction of the 7-meter minimum altitude had started, many houses of 3 stories were built and had been located in a line around the site.
Therefore, except the south side which a road connects, they were the conditions which cannot expect many taking in outside environment to an inside.
In the limited site, when it was going to carve floor area in each required family's room, it was very difficult to materialize each place as a room.
Therefore, not almost all the rooms except the circumference of water have prepared the partition.
Wherever it may be in, each family is the space involved gently.
In the living dining room space of the first floor, the large window(W2,000×H2,300) is wide opened to the road.
It is planning for this window to serve as a place which acquires the patency of interior space and is connected with the exterior.
I think that giving the circumference and relation and securing privacy are generally considered like conflicting.
However, in this house, privacy is not secured by intercepting relation but privacy is secured by controlling relation.
The DOMA floor has played the role of the control device.
The DOMA floor which serves as the door is indoor front space.
The DOMA floor serves as a place to which the visitor from outside is sometimes invited, and when another, it serves as a place which works a house as extension of indoor space.
The drawing-in door of four sheets which changes light and a sign softly was prepared in the inner part of the DOMA floor.
A role of relation of the DOMA floor is strengthened by carrying out usage which embraced the situation having shut the drawing-in door, obtaining and opening wide, or opening only a half.
It is mentioned to another feature of this house that it is a wooden fireproof building.
It is decided that administration will support some building expenses to construction of a fireproof building for the purpose of the prevention from the spread of a fire of the city area fire accompanying an earthquake.
By utilizing this support, though it is wooden, it has fire-resistant performance, and it became possible to hold down construction cost.

