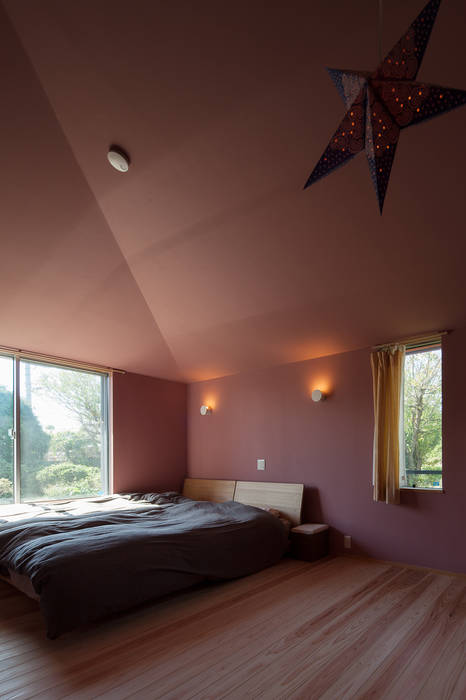家族の生活スタイルに合った住宅プランにすること、将来の二世帯同居に対応すること、そして常陸太田市の街並みに合わせたデザインであること、
この3点を重要視して計画した住まいの中心には、インナーガレージを配置しました。
屋根のある外部スペースでは、BBQなどのイベントを楽しむことができ、将来は二世帯間の程よい距離を保つことが可能です。平屋の住まいでありながら、天井の高い南側の共用スペースのボリュームが、リビングダイニングとガレージに適したスペースを計画することができ、メリハリのある住まいの形となりました。
A housing plan that suits the lifestyle of the family, support for two households living together in the future, and a design that matches the cityscape of Hitachiota City, to match these keys we placed an inner garage. At the covered exterior space enjoy events such as BBQ, and in the future it will be possible to maintain a reasonable distance between the two households. Although it is a one-story house, the volume of the common space on the southside with a high ceiling allows you to plan a space suitable for living room, dining room and a garage, and it has become a well-balanced house.

