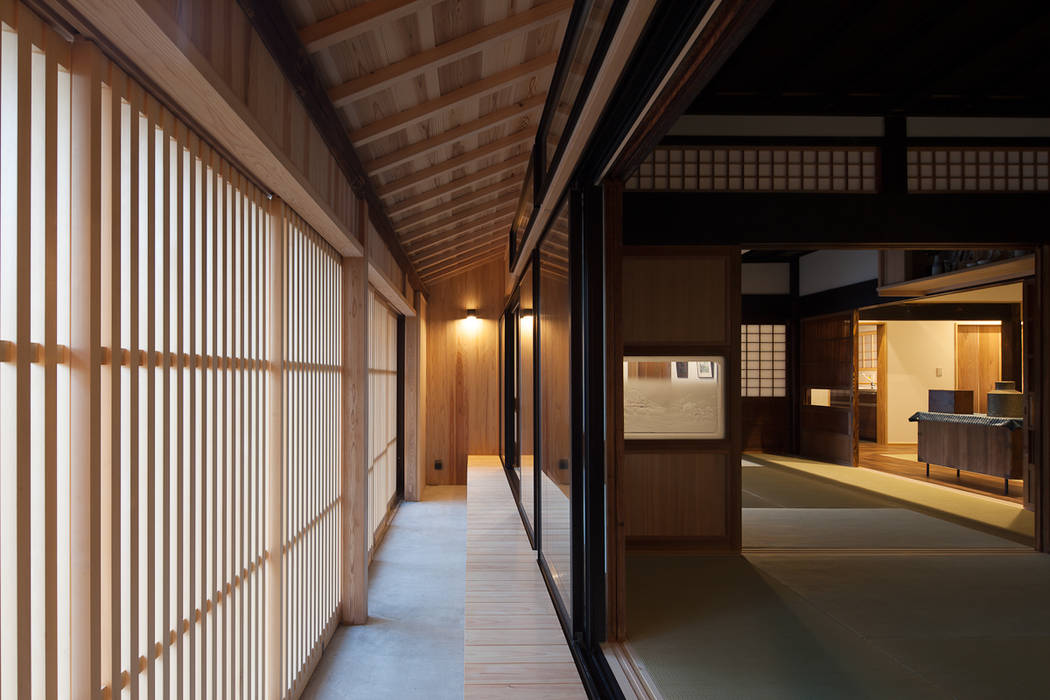

100年近く大切に住み継がれてきた家を、佇まいはそのままに、これからも永く住み続けられるように機能を上げて再生しました。
今では珍しくなった”曳家”(ひきや)を行ない、構造補強を行なった上で、古くからあった佇まいの位置へ職人たちの手で優しく戻しました。
地域と繋がりながら生きること、家族との安らぎのもてる生活ができること、施主のご夫婦の住まいへの想いが詰まっています。
この家を住み継いできた先代への感謝をデザインに織り込み、この地域で住み続けることのできる住まいです。
The house which has been inherited for nearly 100 years, has been rebuilt with the same exterior and enhanced functions to live for a long time. The now-rare Hikiya
, the traditional Japanese structure relocation; relocating the house without disassembling; was performed, the structure was reinforced, and the craftsmen returned the old house to the original position. It is full of feelings for the owner couple, living while being connected to the community, living a peaceful life with the family. Weaving gratitude to the predecessor who inherited this house into the design, it is rebuilt as a place to live in this area continuously.
