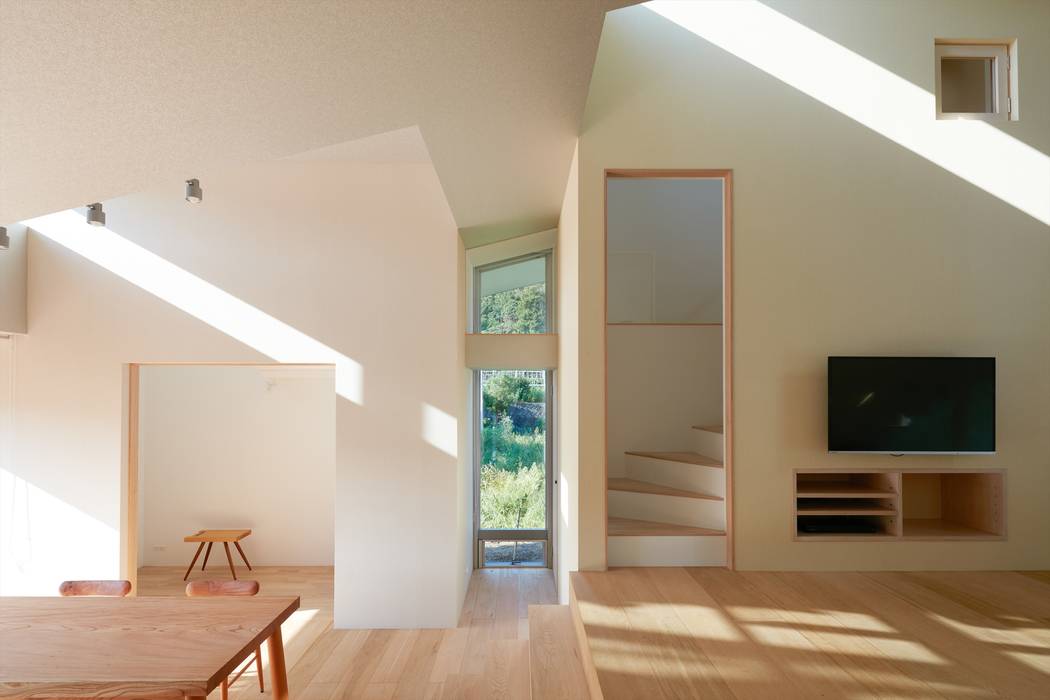敷地は郊外にあり、建築主は夫婦と子供2人が住めて、オフィススペースがある建物を希望された。
隣地には、大型施設の計画があり、南面には車の通りが多い幹線道路がある。 そのような状況の中で、将来にわたって、プライバシーを確保しながら、採光と通風を得られる空間構成を考えた。
幹線道路側に残土を利用した築山をつくることで、道路からの視線や音を遮っている。
屋根部分から2階の各部屋を飛び出させることで、各居室に南からの採光を確保し、プライバシーを守りながらも、採光と通風に優れた計画としている。
建物内部は、建物中央にスキップフロアのリビングダイニングを設けている。そこを通じて寝室や子供室、水周り、書斎へと繋がるようになっている。
徳島の家
用途:木造2階建
家族構成:夫婦+子供2人
場所:徳島県
敷地面積: 661.04㎡(199.56坪)
建築面積: 111.92㎡(33.78坪)
延床面積: 158.91㎡(47.97坪)
The client requested a building for the married couple and their two children to live in, with a space for home office, at a site located in the suburb.
There is a plan for a large-scale facility in the adjacent property; and an arterial road with high traffic runs on the south side of the client lot.
Under such conditions, a spatial structure was considered to secure lighting and ventilation while assuring privacy throughout the future.
Line of sight and noise from the arterial road is blocked by soil banking built on the road side with surplus soil.
Daylight from the south side is taken into each room on the second floor by projecting them out from the roof surface, providing excellent lighting and ventilation scheme while securing privacy.
A living-dining space in a skip-floor configuration is provided at the central part of the interior space of this building.
This space connects to a bedroom, children’s rooms, water sections, and a study room.
House in Tokushima
Structural use:two-story wooden house
Composition of a family:husband and wife + 2 children
Location: Tokuchima prefecture, Japan
Site area: 661.04㎡
Building area: 111.92㎡
Total floor area: 158.91㎡
Less Project Year: 2014
Country: Japan

